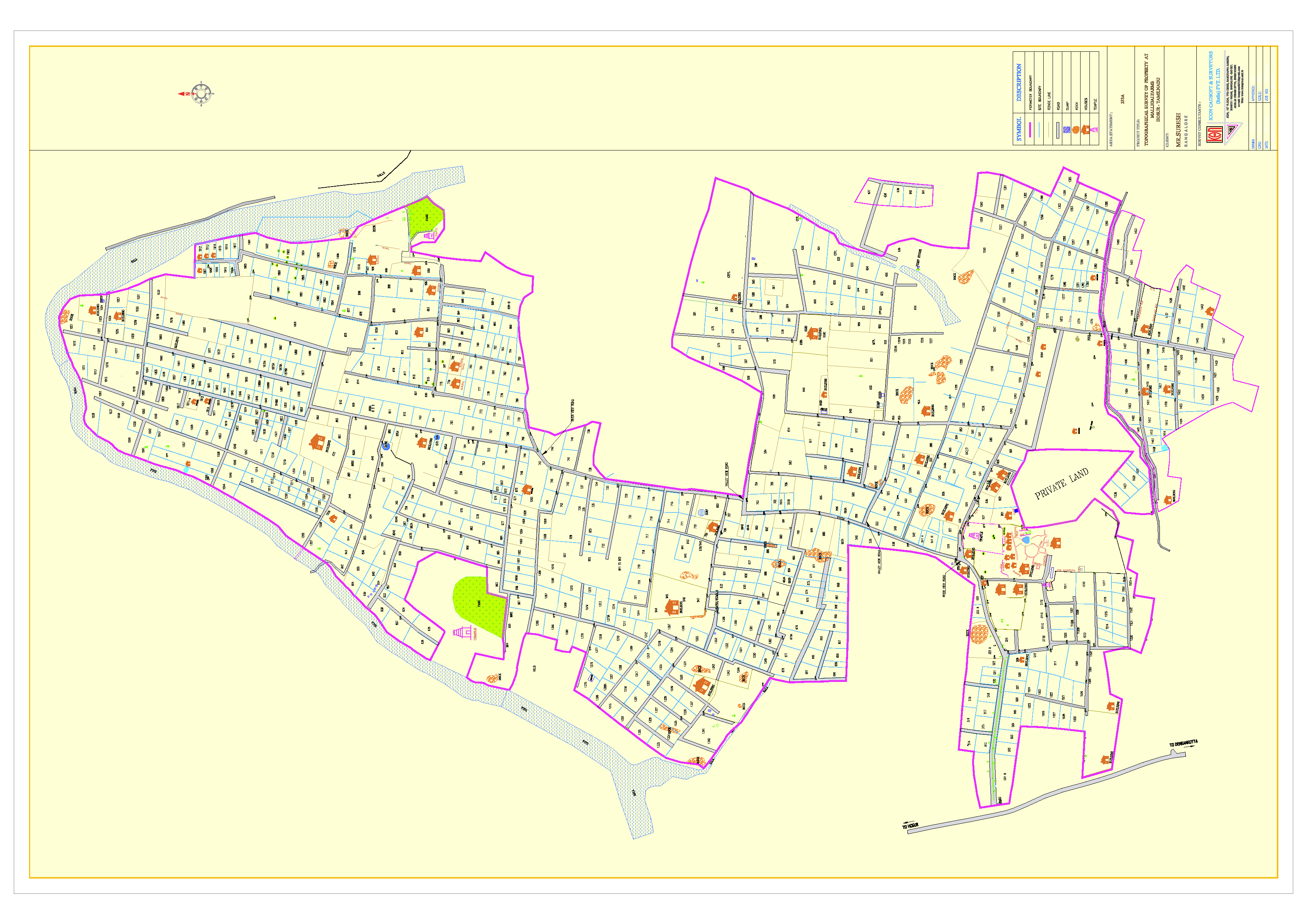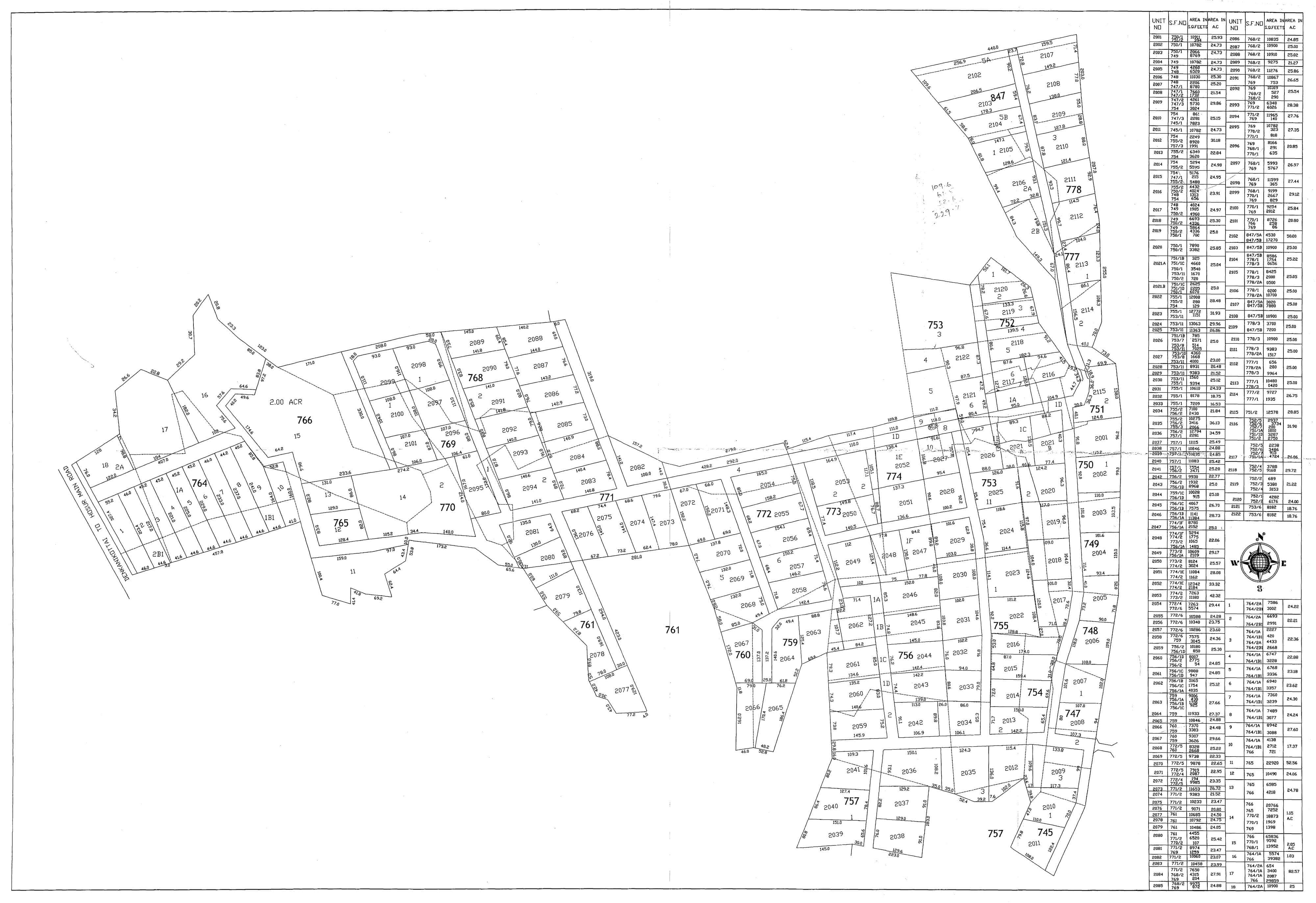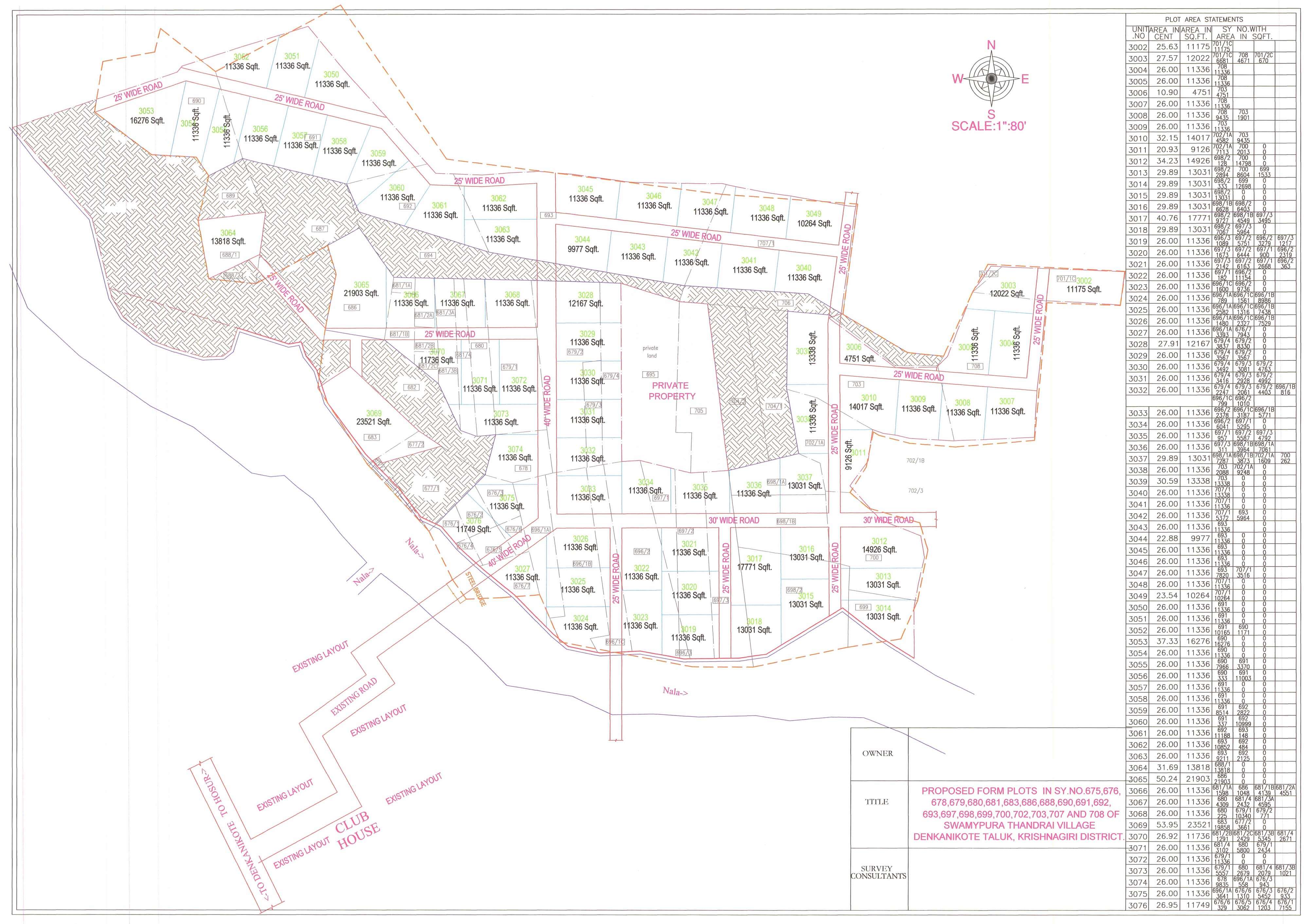To zoom into the images, please scroll down.
Phase 1
(near 15 acre club house & other facilities)
[cq_vc_zoomimage displaystyle=”magnify” images=”7479″ containerwidth=”100%” containerheight=”480″ position=”bottom” retina=”yes” containerbgcolor=”#cccccc” moveby=”hover” radius=”150″ bordersize=”4″ bordercolor=”#ffffff” glassx=”80″ glassy=”80″ magnifyimage=”7479″]
Phase 2
(first entry from state highway with internal access to club house)
[cq_vc_zoomimage displaystyle=”magnify” images=”7479″ containerwidth=”100%” containerheight=”480″ position=”bottom” retina=”yes” containerbgcolor=”#cccccc” moveby=”hover” radius=”150″ bordersize=”4″ bordercolor=”#ffffff” glassx=”80″ glassy=”80″ magnifyimage=”7482″]
Phase 3
(behind phase 2 with internal access to club house)
[cq_vc_zoomimage displaystyle=”magnify” images=”7479″ containerwidth=”100%” containerheight=”480″ position=”bottom” retina=”yes” containerbgcolor=”#cccccc” moveby=”hover” radius=”150″ bordersize=”4″ bordercolor=”#ffffff” glassx=”80″ glassy=”80″ magnifyimage=”7483″]



